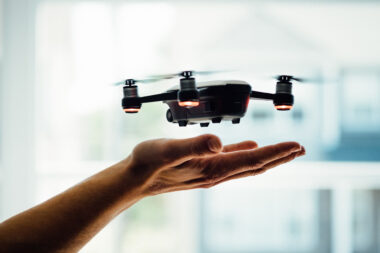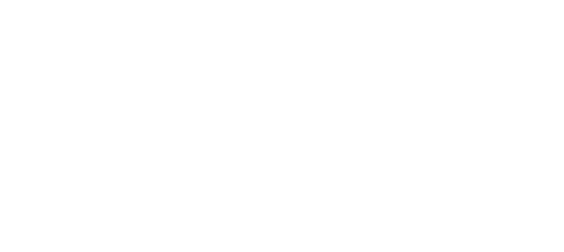Augmented Reality (AR) is revolutionizing the field of urban planning by providing planners, architects, and stakeholders with powerful tools to visualize, analyze, and communicate complex urban design projects. Here’s a detailed explanation of how AR is employed in urban planning:
1. 3D Visualization and Modeling:
Objective: AR enables the creation and visualization of 3D models of urban spaces, including buildings, infrastructure, and public spaces.
Process: Urban planners can use AR tools to superimpose digital 3D models onto the real world environment, allowing stakeholders to see proposed developments in their actual context.
Benefits: This enhances spatial understanding, facilitates better design decision making, and promotes collaboration among stakeholders.
2. Site Analysis and Data Visualization:
Objective: AR assists in analyzing and visualizing site specific data for urban planning purposes.
Process: Planners can use AR to overlay data layers, such as traffic patterns, environmental data, or demographic information, onto the physical site. This aids in understanding the site’s characteristics and making informed decisions.
Benefits: It provides a comprehensive view of various factors influencing the planning process, fostering more informed and data driven decision making.
3. Public Engagement:
Objective: AR enhances public participation and engagement in the urban planning process.
Process: Planners can create AR experiences for public consultations where citizens can use their smartphones or AR devices to visualize proposed changes. This promotes a more inclusive and transparent planning process.
Benefits: Increased community involvement, feedback, and a better understanding of the project among the public.
4. On Site Design and Collaboration:
Objective: AR allows for on site design adjustments and collaborative planning among team members.
Process: Urban planners, architects, and engineers can use AR to view and interact with design elements on site, enabling real time collaboration and adjustments to the plan as needed.
Benefits: Streamlined communication, reduced errors, and the ability to make immediate design decisions on-site.
5. Historical and Future Visualization:
Objective: AR facilitates the visualization of historical development and future projections.
Process: Planners can overlay historical maps or visualize the progression of a neighborhood over time. Additionally, AR can project future developments, allowing stakeholders to anticipate the impact of proposed changes.
Benefits: Improved understanding of the urban evolution and the ability to plan for the future while respecting historical contexts.
6. Simulating Urban Dynamics:
Objective: AR can simulate and visualize urban dynamics, such as traffic flow, pedestrian movement, and the impact of proposed developments.
Process: Planners can use AR to simulate the movement of people and vehicles within the urban environment, helping to optimize infrastructure and public spaces.
Benefits: Better informed decisions related to traffic management, pedestrian safety, and overall urban functionality.
7. Augmented Reality Zoning and Regulations:
Objective: AR can help visualize zoning regulations and urban planning guidelines.
Process: Planners can use AR to overlay zoning information on specific locations, helping stakeholders understand land-use regulations, building codes, and other planning constraints.
Benefits: Improved compliance with regulations and a more efficient planning process.
8. Construction Visualization:
Objective: AR aids in visualizing construction projects in the context of the existing urban environment.
Process: Construction plans and progress can be overlaid onto the physical construction site, allowing for better coordination and understanding of the project’s impact.
Benefits: Enhanced project management, reduced construction conflicts, and improved communication among project stakeholders.
9. Environmental Impact Assessment:
Objective: AR assists in visualizing the environmental impact of proposed developments.
Process: Planners can use AR to visualize how new developments might affect factors such as sunlight exposure, wind patterns, and green spaces.
Benefits: Informed decision making regarding sustainable and environmentally friendly urban designs.
10. Training and Skill Development:
Objective: AR provides a platform for training urban planning professionals and students.
Process: Virtual urban planning scenarios can be created using AR to simulate various planning challenges and scenarios for training purposes.
Benefits: Enhanced learning experiences, skill development, and practical understanding of urban planning concepts.
Software And Hardware Used In Augmented Reality (AR) For Urban Planning
Software:
1. AR Development Platforms:
Specialized AR development platforms provide tools and frameworks for creating AR applications. These platforms typically include features for 3D modeling, tracking, and rendering.
2. 3D Modeling Software:
Software for creating detailed 3D models of urban environments is essential. These tools enable planners to design and visualize proposed structures and changes in the context of the existing environment.
3. Geospatial and Mapping Software:
Geospatial software is used for mapping and analyzing spatial data. It helps urban planners overlay digital information onto physical spaces, facilitating accurate representations of the urban landscape.
4. Simulation and Visualization Tools:
Simulation tools assist in visualizing various scenarios, such as traffic flow, pedestrian movement, and environmental impacts. These tools enable planners to simulate proposed changes and assess their effects.
5. Collaborative Planning Platforms:
Platforms that support collaborative planning allow multiple stakeholders to contribute to and interact with urban planning projects. These tools often include real time collaboration features.
6. Data Visualization and Analytics Software:
Software for visualizing and analyzing data is crucial for understanding various aspects of urban planning, including demographic information, traffic patterns, and environmental data.
7. Augmented Reality Content Creation Tools:
Tools for creating AR content, including 3D models, animations, and interactive elements, are essential for developing engaging and informative AR experiences in urban planning.
8. Regulatory Compliance Software:
Software that helps urban planners understand and visualize zoning regulations, building codes, and other regulatory requirements.
Hardware:
1. AR enabled Smartphones and Tablets:
Consumer devices with AR capabilities, such as smartphones and tablets, serve as the primary interface for AR applications in urban planning. These devices often include cameras and sensors for tracking and interacting with the physical environment.
2. AR Glasses:
AR glasses or smart glasses provide a hands-free AR experience. They overlay digital information onto the user’s field of view, allowing planners to interact with virtual elements while observing the physical environment.
3. High Performance Computers:
Complex AR applications, especially those involving 3D modeling and simulation, require high performance computers to handle the processing and rendering demands.
4. Location Tracking Devices:
Devices equipped with GPS and other location tracking technologies help in accurately overlaying digital information onto specific locations in the physical world.
5. Sensors:
Various sensors, such as gyroscopes, accelerometers, and depth sensors, are integrated into devices to enable accurate tracking of movements and orientations in AR applications.
6. AR Headsets for Simulation:
For simulation and training purposes, specialized AR headsets with features like immersive displays and motion tracking may be used to create realistic urban planning scenarios.
7. Augmented Reality Hardware Kits:
Some hardware kits are designed specifically for AR development. These kits may include devices for testing and prototyping AR applications during the development phase.
8. High Resolution Displays:
High resolution displays are crucial for presenting detailed 3D models and visualizations during planning meetings and public consultations.
In the realm of AR for urban planning, the combination of software and hardware creates a powerful toolkit for planners and stakeholders to engage with and visualize proposed changes in the urban environment. The choice of specific tools often depends on the scale and complexity of the project, as well as the goals of the urban planning initiative.
Manufacturing Techniques in AR For Urban Planning
1. Real-Time 3D Modeling:
Technique: Utilizing AR to create and manipulate real time 3D models of urban environments.
Application: Urban planners can use AR devices to instantly generate and modify 3D models of cityscapes, allowing for on the fly adjustments and collaborative design sessions.
2. Spatial Computing:
Technique: Leveraging spatial computing technologies for precise mapping and understanding of physical spaces.
Application: AR devices equipped with advanced sensors and mapping capabilities can provide accurate spatial data, facilitating precise overlays of digital information onto the physical environment for urban planning purposes.
3. Augmented Reality Zoning:
Technique: Implementing AR overlays to visualize zoning regulations and land use policies.
Application: Planners can use AR to project zoning information onto specific locations, helping stakeholders understand the regulatory constraints and possibilities associated with different areas within the city.
4. Simulation of Urban Dynamics:
Technique: Simulating the dynamics of urban activities, such as traffic flow, pedestrian movement, and public space utilization.
Application: AR can be used to simulate various scenarios, enabling planners to assess the impact of proposed changes on urban dynamics and optimize designs for efficiency.
5. Digital Twin Technology:
Technique: Creating digital twins of urban spaces for immersive planning experiences.
Application: Digital twins, representing virtual replicas of physical environments, can be visualized using AR. This allows planners to interact with and analyze urban spaces in a highly detailed and realistic manner.
6. Smart Construction Visualization:
Technique: Augmenting construction sites with digital information for visualization and coordination.
Application: AR can overlay construction plans and progress onto physical construction sites, aiding in project coordination, reducing errors, and improving communication among construction teams.
7. Public Engagement through AR Apps:
Technique: Developing AR applications for public engagement in urban planning.
Application: Citizens can use AR enabled apps to visualize proposed changes, understand the impact on their surroundings, and provide feedback during public consultations. This enhances transparency and community involvement in the planning process.
8. Integration with IoT and Sensor Networks:
Technique: Integrating AR with Internet of Things (IoT) devices and sensor networks.
Application: AR can provide real time data from sensors placed around the city, offering insights into environmental conditions, traffic patterns, and other factors that influence urban planning decisions.
9. Wearable AR Devices for On Site Collaboration:
Technique: Using wearable AR devices for on site collaboration and decision making.
Application: Urban planners, architects, and engineers wearing AR glasses can collaborate on site, visualizing and adjusting plans in real time, leading to more efficient decision making processes.
10. AR for Historical and Future Visualization:
Technique: Augmenting historical data and future projections onto the physical environment.
Application: AR can overlay historical maps, architectural designs, and future projections, allowing planners to understand the evolution of urban spaces and plan for the future.
In conclusion, as we navigate the dynamic intersection of augmented reality (AR) and urban planning, it becomes evident that AR is more than a technological tool and it’s a transformative force. From fostering collaborative on site design adjustments to providing an immersive historical context and simulating urban dynamics, AR transcends conventional approaches, offering planners unparalleled insights and capabilities. The convergence of sophisticated software applications and cutting edge hardware, including AR enabled devices and high performance computers, amplifies its impact. The manufacturing techniques explored, ranging from real time 3D modeling to the integration of IoT and wearables, underscore the multifaceted nature of AR’s influence on urban development. This isn’t merely a technological evolution; it’s a paradigm shift, promising more inclusive, sustainable, and responsive urban landscapes. As we embrace the potential of AR in urban planning, we embark on a journey where the boundaries between the physical and digital realms dissolve, paving the way for cities that are not just designed but dynamically experienced.



